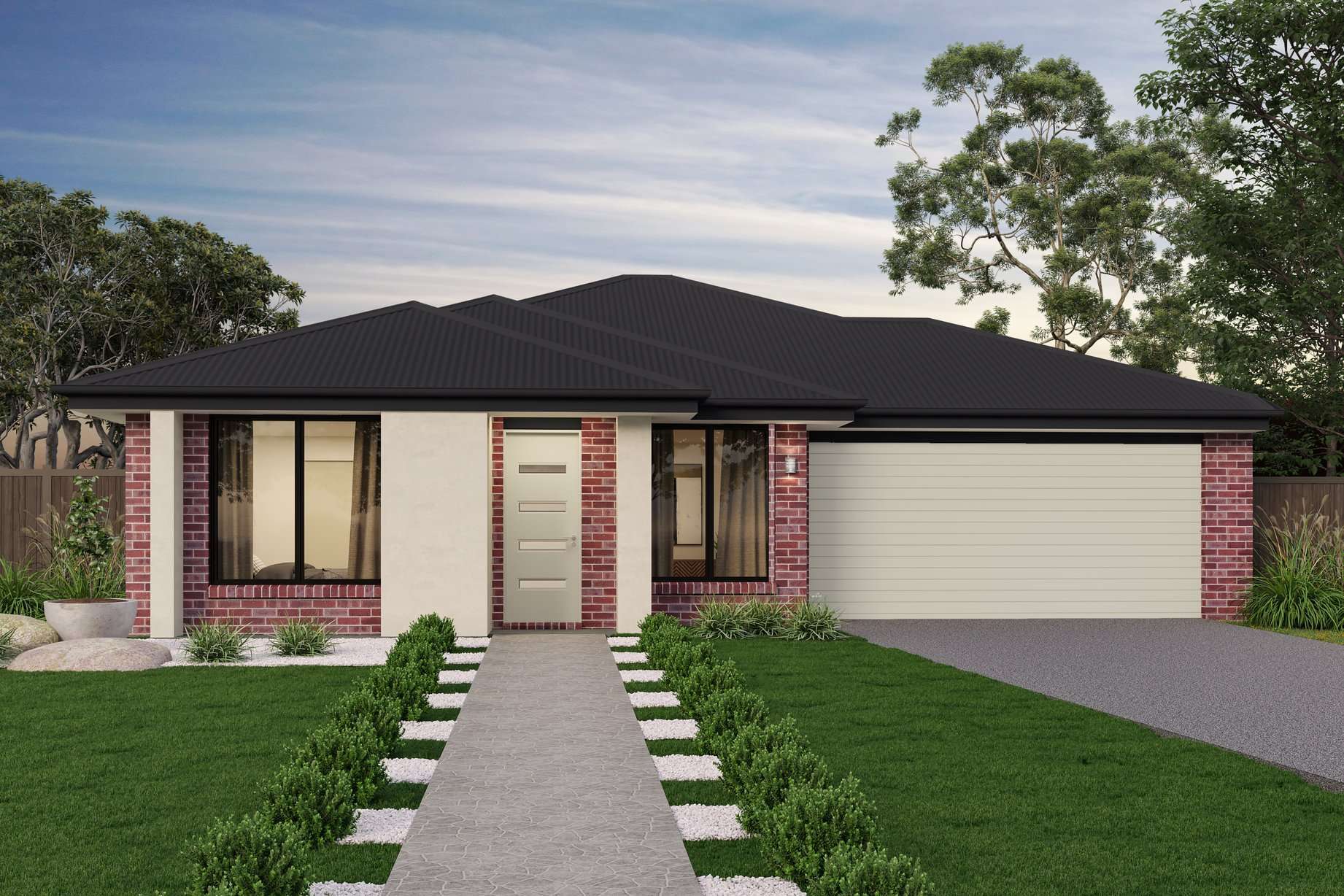From $586,661*
Cole packs a punch in its compact yet convenient floorplan design. Shopping will be a breeze as you unload the car in the double garage and immediately enter the kitchen to fill the fridge and pantry. Three bedrooms plus a study, together with a sunlit open plan family room and meals area, provide everything a young growing family needs. The master bedroom at the front of the home assures privacy and retreat from the living area and other bedrooms.The design is Small Lot Housing Code (SLHC) compliant, eliminating the need for a planning permit application saving you time and money, making for a smooth building process. It also aligns with the Single Home Code recently introduced by the Victorian Government that streamlines approvals for single homes and small second dwellings on lots under 300 square metres - getting homes on smaller land lots built sooner.
- Bluescope Steel House Frame
- Colorbond Roof with Sarking
- 7 Star Energy Efficient
- European-styled (uPVC) Double Glazed Windows & Doors
- Tiled Splashback to Kitchen
- Range of Colour Schemes
- Flyscreens with Aluminium Mesh
- Remote Garage Door with Openers
- Bushfire Compliance up to BAL 12.5
- 50 Year Structural Guarantee
































